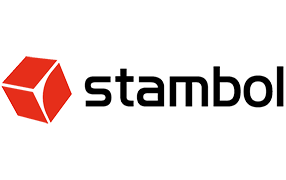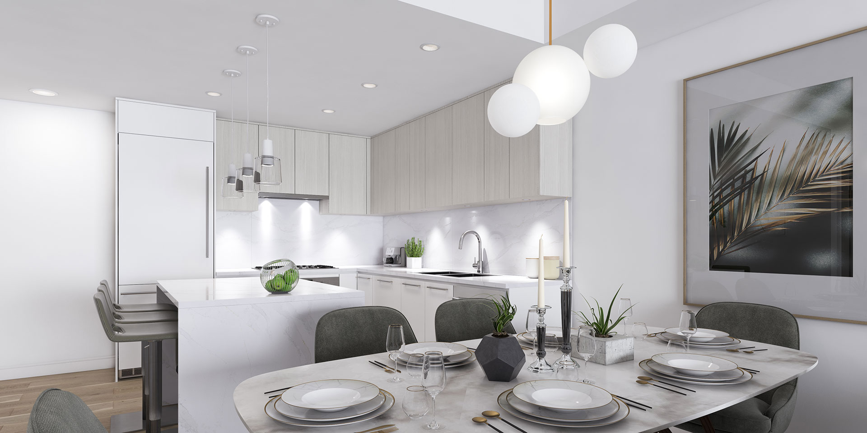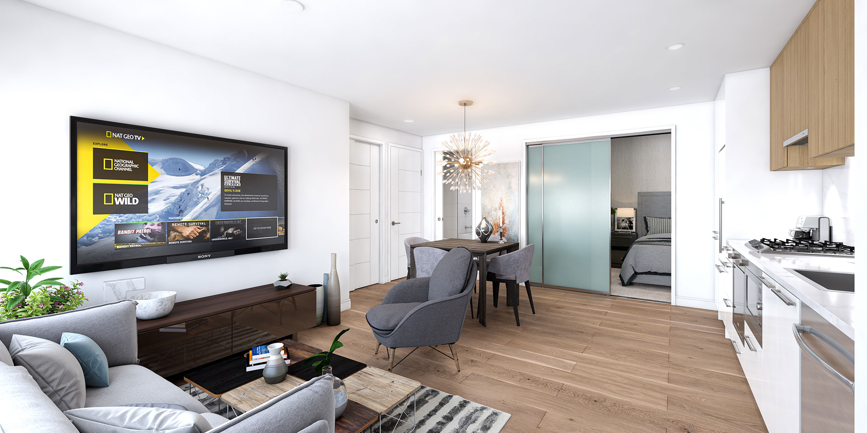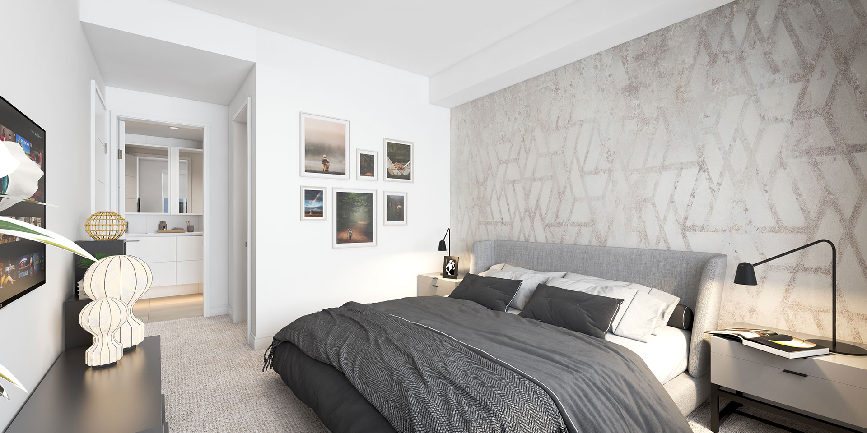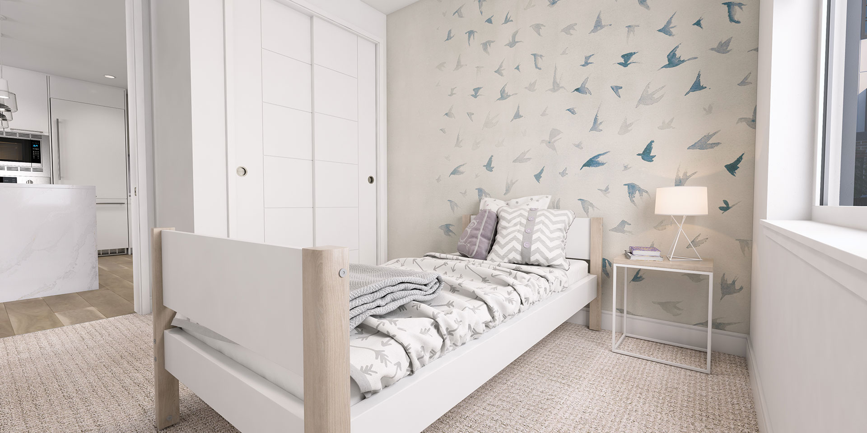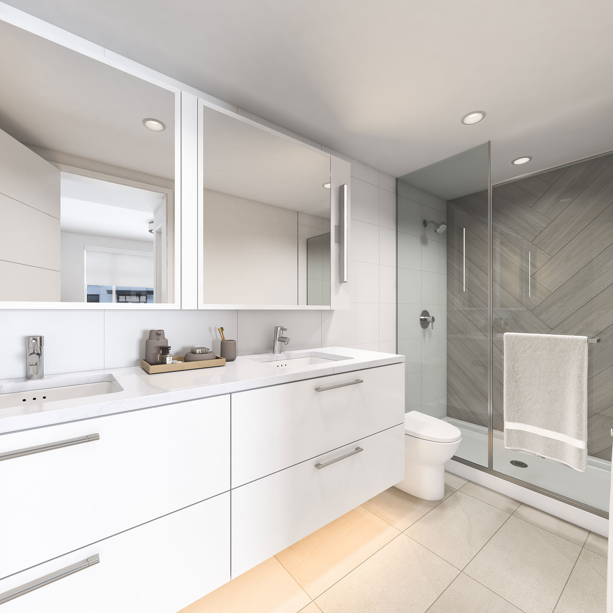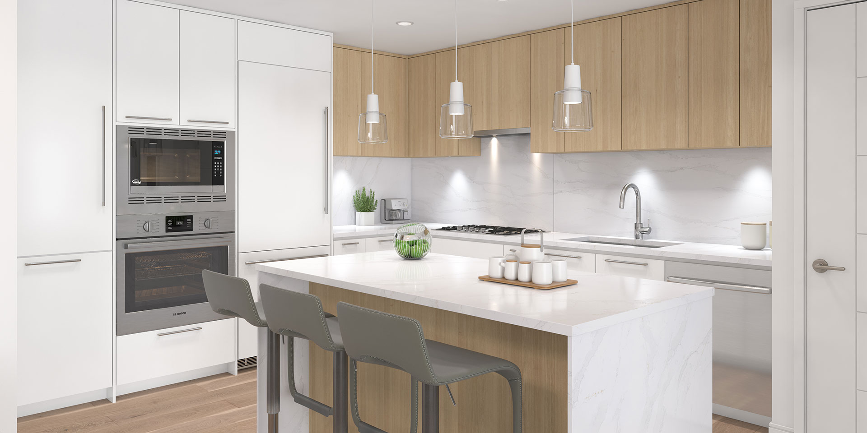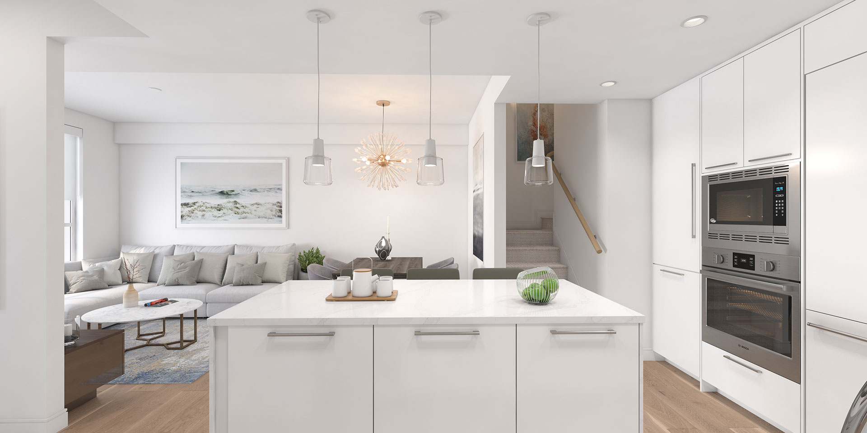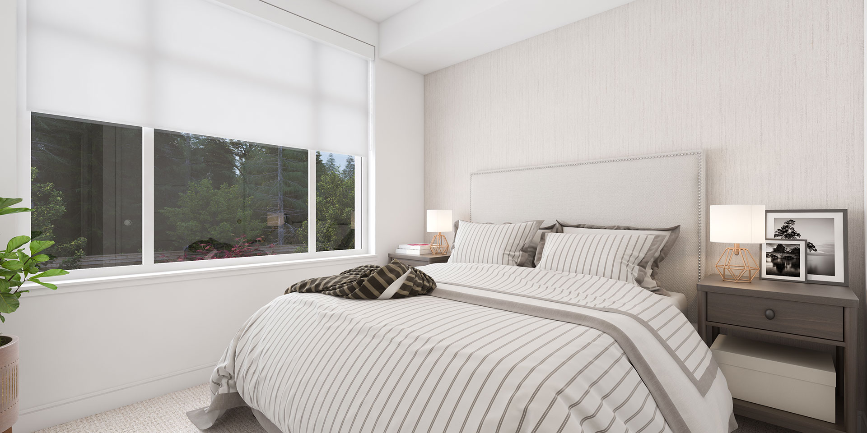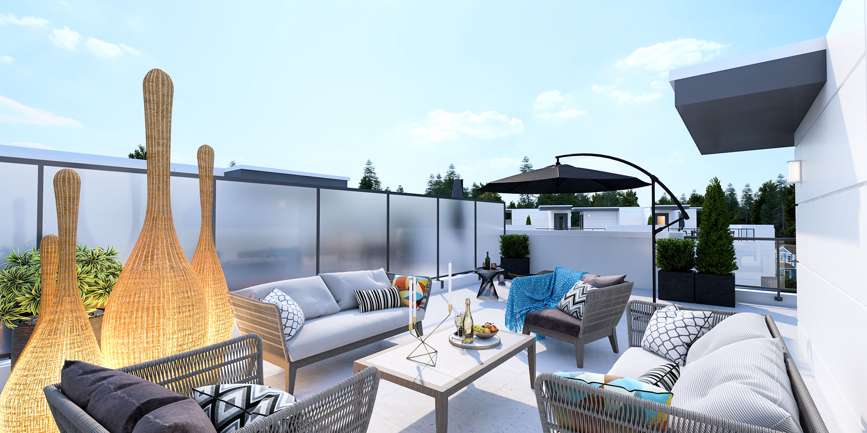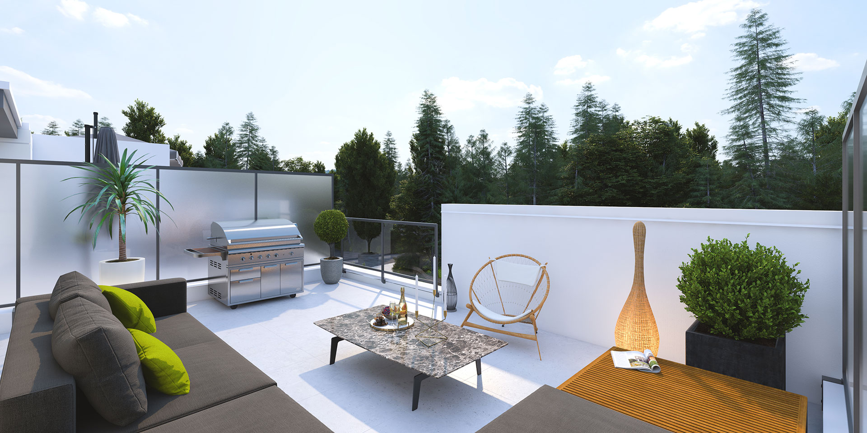Our client, Woodbridge Homes, needed a full array of 3D visualizations and VR walkthrough content for their new development in the heart of North Vancouver, one of the Lower Mainland’s most sought-after regions.
Ebb + Flow features a range of home size and floor plan options in Lions Gate Village. Situated near the iconic bridge of the same name, this development combines the wilderness of North Shore forests and the convenience of easy access to downtown, a mere 10-minute drive away.
We knew that creating this imagery would be a critical factor in ensuring that Ebb + Flow sold quickly, allowing our client and their partners to focus on completing the development to their absolute highest standards.
