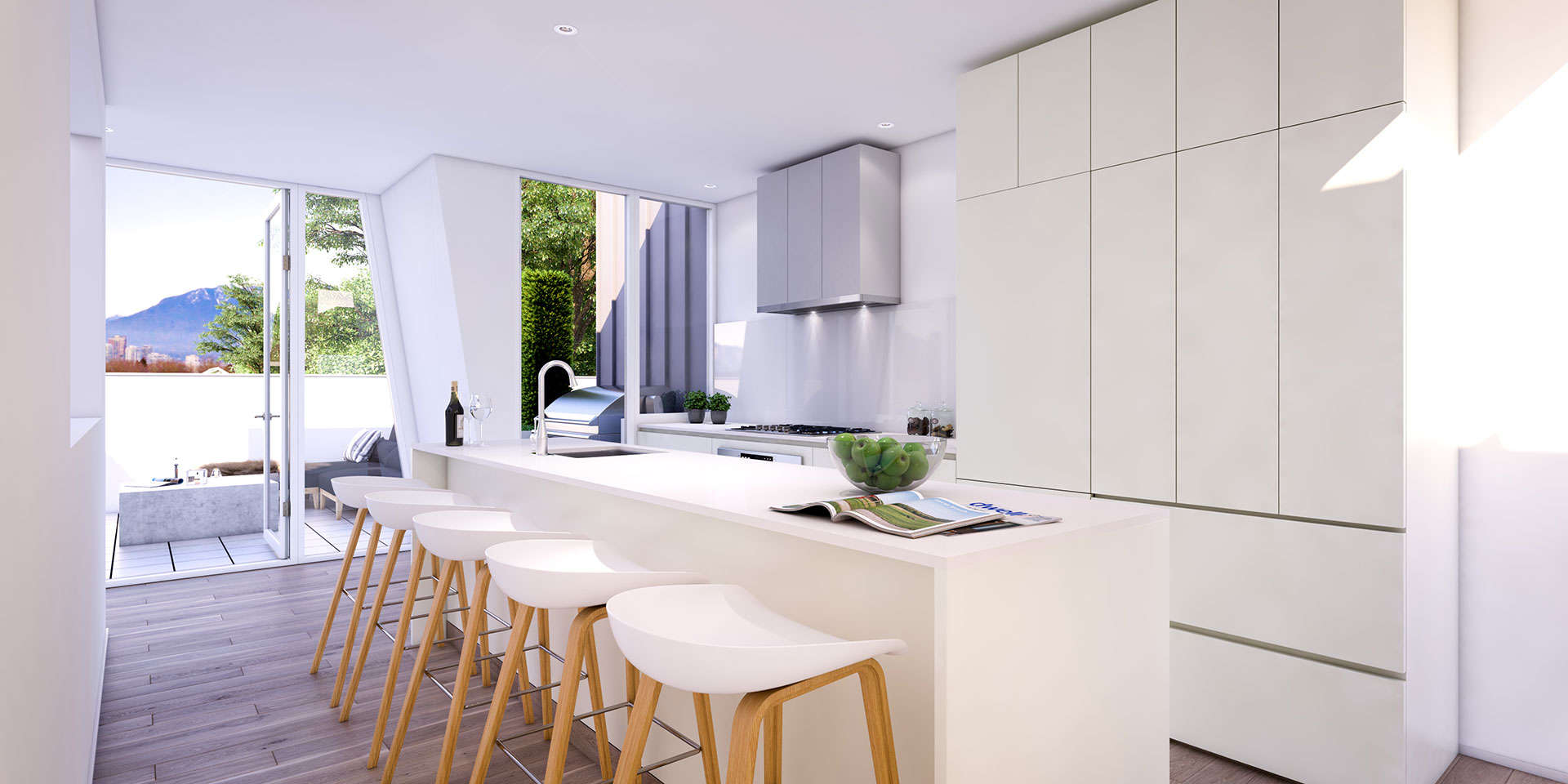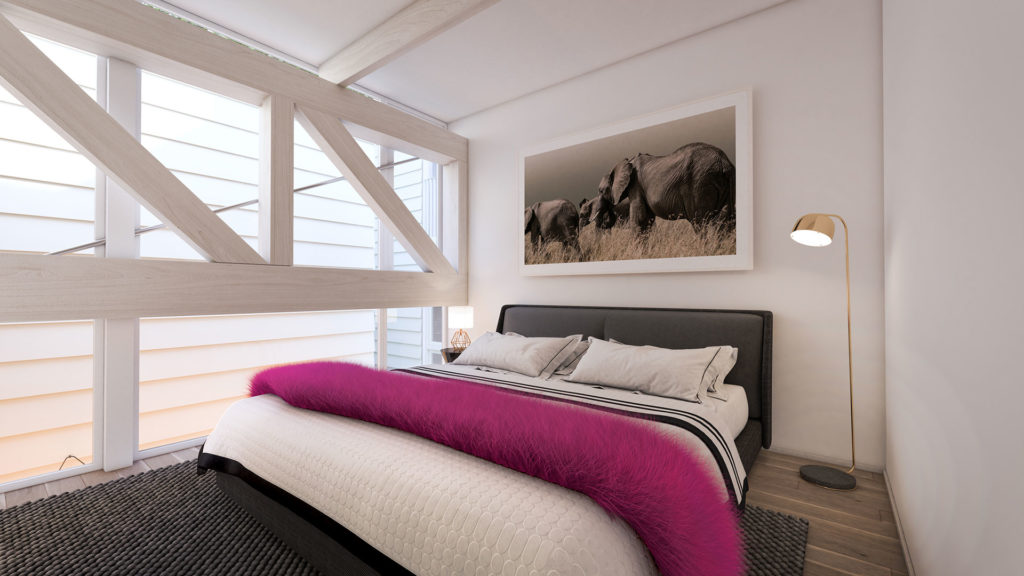Located in Vancouver’s Mount Pleasant neighbourhood just minutes from downtown, Turner’s Dairy is a new boutique home development taking shape inside a repurposed historic building.
Turners Dairy units are more than just new homes; they represent a progressive amalgamation of heritage preservation and metropolitan development. We knew these homes had to be beautifully envisioned, as true to life as possible. 3D visualizations paired with VR walkthroughs proved to be the perfect visual showcase for this hip, urban housing development.
We were honoured to work with Dexter Associates Realty to breathe life into these striking spaces designed with modern families in mind.
3D Renders from Unit 3, Unit 7 and Courtyard
The 13 contemporary townhomes at Turners Dairy are being carefully constructed within a 1900s-era industrial building. The Stambol team rose to the challenge of communicating every cutting-edge design and lifestyle feature, all preserved inside classic old-Vancouver architecture.
Look for smooth, yet geometric furnishings. Follow the angular lines from floor to ceiling for a sense of this development’s delightful uniqueness.

VR Walkthrough Experience
Our client wanted to highlight both the Scandanavian design influence and the expansive high ceilings of these loft-style homes. Featuring long windows that bring in maximum natural light, units 3 and 7 shown here testify to the effectiveness of VR walkthroughs in creating lifelike experiences for unbuilt environments.
