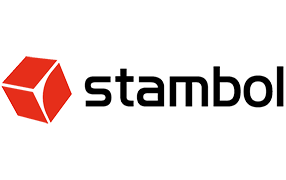Spa Visualization
The visualizations for this opulent spa property were a delight to work on from start to finish. Our client needed detailed interior imagery for major renovations that would amount to a complete overhaul of their space. Before undertaking such a substantial investment, they had to be sure every new piece of furniture, every new surface, every finishing would be exactly in tune with their vision. This was a large project that included seven 3D renderings and an animated walkthrough.
The renovation covered purpose-built rooms for massage, aromatherapy, and hydrotherapy – the latter including a rain room and a high-end hot tub. The overall aesthetic needed to artfully fuse elements from Japanese culture with western style. Located in Moscow, Russia, the proprietors wanted an East-meets-West atmosphere embodied by luxurious interiors that would stand the test of time.
We loved how each hyper-realistic 3D interior rendering showcased the play of mood lighting on the textures and shapes of a space designed exclusively for relaxation. The colourfully embroidered fabrics and opulent wood finishes really came to life here, infusing the visuals with a sense of decadence.
Our biggest challenge for this spa was incorporating all their design needs into a limited space. Achieving realistic 3D renderings of wood and glass required intense attention to detail on the part of our creative team. The result was a series of photograph-quality renderings portraying a casual elegance that felt real. From the natural spread of rose petals across the hot tub and the distribution of decorative bamboo to fine details like wall art, hand towels, and spa products – these renderings pushed our team to develop macro focus on every inch of the screen.
Our team tirelessly researched Japanese interior design, looking for signature incorporations of natural elements into built environments. We poured over sources of inspiration to achieve a Feng Shui design that would meet the client’s aesthetic needs.
A tight deadline required our team to efficiently and effectively optimize workflow with raytracing. Our team used shape-fitting on objects, relying heavily on Photoshop, as well as Illustrator, AutoCAD, and 3ds Max with V-Ray. For the video portion, our resources were After Effects and Premiere.
This client was extremely impressed at how our team was able to create a fluid interior design, while still ticking every box they’d requested in terms of design and functional features. We were able to exceed their expectations as to the life-like quality of 3D digital interior renderings. Meeting their requirements for timeline as well as creative made this project a success for everyone involved.
Category
Architectural Visualization









